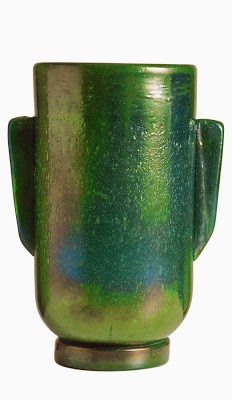 |
| Carlo Scarpa (R) and Frank Lloyd Wright (L) (Photo: Phaidon Press) |
At the beginning of the twentieth century, Frank Lloyd Wright created an entirely new organic architecture informed by elements of Nature, geometry, the Japanese print, music, engineering, a love of landscape, a
healthy disdain for historicism and his own expansive vision, to create an architecture
that was distinctly his own and virtually unassailable to imitators.
Apprentices and distant admirers tried in vain to emulate Wright’s work but
invariably fell short.
An exception is the
Italian architect, Carlo Scarpa (1906-1978) who is the subject of a new book
from Phaidon Press by Robert McCarter who wrote so enthusiastically about the Martin House (“…one
of the greatest spaces ever built…”) in his Frank Lloyd Wright, Architect,
in 1997. In his various roles as scholar,
architect, and Dean of the School of Architecture at Washington University in
St. Louis, McCarter has had the opportunity to spend many summers in Italy’s
Veneto exploring Scarpa’s work in depth.
Scarpa’s trajectory in architecture is quite unusual; following
graduation from the University of Venice in 1926 he began working in the age-old
Venetian glass industry, joining the Venini company in 1932 and worked for them
until 1946. Scarpa’s relatively short architectural career mostly post-dates his
work for Venini. Owing to the circumstances of World War II he never obtained
an architectural license. Indeed, Wright never was licensed either.
The relationship of Scarpa’s work to that of Frank Lloyd Wright is visually apparent but not easily characterized. If Wright was a product of the rolling, sky-filled American prairie, Scarpa was indigenous to the labyrinthian urban waterways of Venice. Whereas Wright venerated the horizon as the “line of repose,” much of Scarpa’s work involved interventions into pre-existing ancient buildings and sites in an around his native city and the rest of the Veneto. Wright rejected history; Scarpa interacted with it, brilliantly. Scarpa venerated Wright from a distance of space, and time, and vast cultural differences but the influence always manifests itself as a fresh and startling reinvention as the following comparisons indicate:
 |
| Corner window at Wright's Sam and Harriet Freeman House, Los Angeles, 1923 |
 |
| Corner window and skylight, Scarpa's Museo Canova, Possagno, 1955-57 (Photo: Gipsoteca) |
 |
| Interior illuminated by Scarpa's combined corner window and skylight, Museo Canova (Photo: Gipsoteca) |
 |
| Front door lock mechanism, Wright's Aline Barnsdall House, Hollyhock, Angeles, 1920 |
 |
| Logo, Olivetti Store, Venice (J. Quinan) |
Wright traveled to Venice in 1951 to receive an honorary degree from the University of Venice. According to McCarter Wright was greeted at the airport by a welcoming committee of architects from the University but Scarpa, not licensed to practice, was not included. Wright refused to acknowledge the committee and called out, “Which one of you is Scarpa?” and selected him to be one of a two-man escort around the city.
 |
| The only available image of Scarpa and Wright during Wright's 1951 visit to Venice |
Coincident with McCarter’s book, Scarpa’s glass designs for the Venini Company in Venice are the subject of an exhibition at the Metropolitan Museum of Art in New York until March 2, 2014.
 |
| Battuto glass for Venini ( Photo: Susanne DeChillo, The New York Times) |
 |
| Green pulegoso glass, 1932 |
Not much of a glass enthusiast, my recollection of shops in Venice awash in tourist-oriented Murano glass made me somewhat ambivalent about attending the Scarpa
exhibition at the Met a few weeks ago, but I was wrong. The scope and richness
of the work is truly breath-taking. The
images above and below convey something of the work but not the scale, the gradations of color, the surface textures, nor the play of
light on and through the surfaces. If only Scarpa and his Venini team were
available today for the restoration of the living room fireplace of the Darwin
D. Martin House.
 |
| From the Incisi series, 1940-42 (Photo: Metropolis Magazine's blog) |
 |
| Corroso glass, Venini, Murano |
 |
| Carlo Scarpa |

















