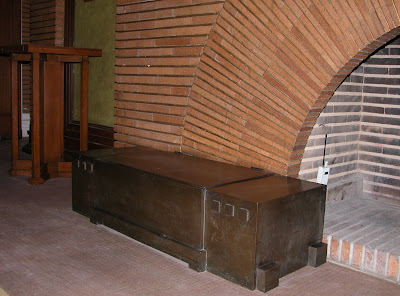Two prominent fixtures of the Martin House reception room - the pair of bronze firewood boxes that flank the arched fireplace - point to the multiple connections between Frank Lloyd Wright's clients, his decorative designs, and the custom fabrication of the same.
 |
| Detail, Carson, Pirie, Scott and Company Building |
The Martins' unique (and uniquely heavy) boxes were fabricated by the Winslow Brothers Company of Chicago, makers of architectural metalwork in iron and bronze. Winslow executed intricate designs for Louis Sullivan and other designers of the "Chicago School" that emerged at the end of the 19th century, filling the blank slate left by the Great Chicago Fire of 1871 with their proto-modern Arabesques. An outstanding example of such work is the corner turret grille of Sullivan's Carson, Pirie, Scott and Company Building (Chicago, 1899).
The relative simplicity of Wright's angular design for the Martins' firewood boxes may have been a welcome departure for Winslow. But William Winslow personally was no stranger to Wright's designs: he lived in one. Winslow's house in River Forest was Wright's first independent commission upon leaving Adler & Sullivan in 1893.
 |
| Wright's presentation drawing for the Winslow House |
The Winslow house may seem conservative in the scope of Wright's full career, but at the time it raised eyebrows with Winslow's late Victorian neighbors. Winslow claims to have hidden behind his newspaper while riding the commuter line into Chicago because his River Forest neighbors were teasing him about his unorthodox new house. Darwin Martin may have had his share of such incognito train rides, circa 1905 - though his nose would have been buried in a volume of the Encyclopedia Britannica.

No comments:
Post a Comment