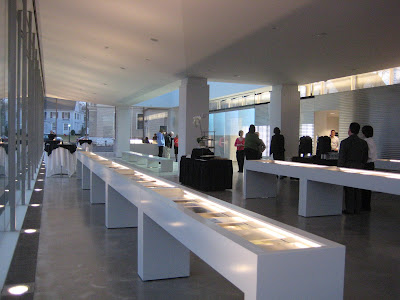
Despite detailed (and accumulating) documentation on the nearly 400 pieces of art glass in the Martin House complex, certain mysteries remain. A short list of locations presumed to have art glass, but not well documented in photographs or by other means, remain in the realm of speculation. One such open question concerned the bank of cabinets on the north and south termini of the unit room - the built-in storage under the "Chicago" window arrays in the dining room and library.
It has long been obvious that the three center doors in each of these arrays were graced with a simple art glass pattern; the art glass appears clearly in the Fuermann photo of the dining room (1907), and it stands to reason that the same condition would have existed in the analogous doors seventy feet away in the library. For that matter, a few of these cabinet doors preserved in collections today (at the Hunterian Museum and Art Gallery, Glasgow, the Maltwood Art Museum and Gallery, Victoria, BC and Martin House collection) leave no doubt concerning the original condition of the center doors. The nature of the four pairs of narrower cabinet doors on the ends, however, was not as obvious. Did they have the same pattern as the central trio? Or were they a variation on that theme? Or clear plate? As is often the case, the answer was right under our noses: in a high-resolution version of the Fuermann dining room photo, you can clearly see that there's no caming in the two visible portions of these narrow, end doors. Thus, appearances indicate that these doors were clear plate glass.

A recent conversation I had with restoration architect Ted Lownie confirmed this observation. He pointed out that there's a certain logic to the array, if you consider the comprehensive elevation at the termini of the unit room: where there is art glass above in the "Chicago" window, there is no art glass below in the cabinet doors, and vice versa.
Mystery solved? Probably...unless someone finds a narrow cabinet door in the same art glass pattern. Check your attics and basements, folks.
 Thanks to the expert installation skills of Martin House Lead Cabinetmaker Steve Oubre, the incredible transom art glass panel is now in place at the living room / veranda junction.
Thanks to the expert installation skills of Martin House Lead Cabinetmaker Steve Oubre, the incredible transom art glass panel is now in place at the living room / veranda junction.



