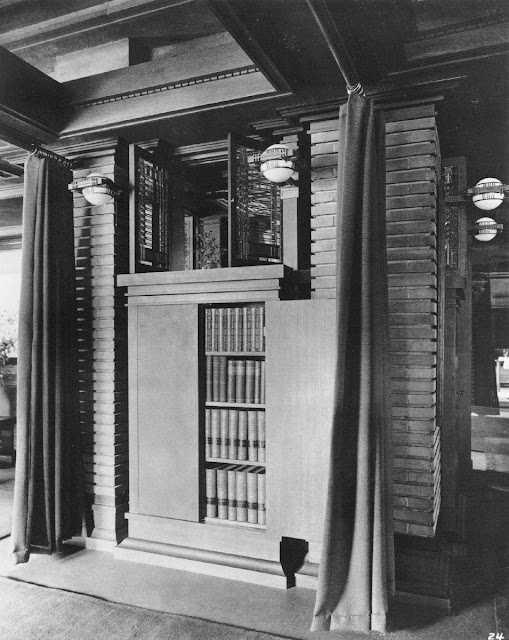 |
| Darwin D. Martin House south elevation (J. Quinan) |
No one would describe the Martin House as simple, but it presents an illusion of material simplicity comprised of Roman brick, cast concrete copings, a tile roof, copper gutters, and art glass windows. In fact the Martin House was constructed of almost every building material available in 1905-6, including common red brick, fifty-seven pieces of Carnegie steel, reinforced concrete floor slabs, structural glass, oak, pine, cypress, various kind of plaster, and magnesite in addition to those materials immediately visible from the exterior. Over the coming weeks we will look at some of the systems that have been retro-fitted into the Martin House in order to preserve the building and transform it from a family home into an historic house museum. These are mostly unseen by the public during tours.
Early in the process of restoration it was decided to install a geothermal heating and cooling system in the house because such a system is economical over time and it is consistent with Wright's prescient use of passive solar design in 1905-6. The Martin House was originally heated by a coal-fired furnace located beneath the carriage house and piped under the pergola to pier clusters within the main house. This was highly inefficient but as Darwin Martin wrote to his brother, William, his houses are impossible to heat but who cares (or words to that effect). At the time of construction Darwin Martin was one of the highest paid executives in the United States in the years before the income tax. It is likely that the Martins were not entirely comfortable in the dead of winter but in the summer they could cool the house by opening wide their casement windows.
 |
| Diagrammatic rendering of a geothermal system |
A modern-day geo-thermal system (diagrammed above) functions as follows: wells are dug or drilled down several hundred feet to a point at which the temperature of the earth is a constant 55 degrees. The wells are then outfitted with pipes that form a loop from a pumping station within the building down to the bottom of each well and back to the pumping station.
The Martin House system is a closed loop system meaning that the ground water never mixes with water in the system; only heat is transferred. Inside the buildings, the geothermal piping is connected to a series of heat pumps. There will be a total of 14 heat pumps in three buildings when the Martin House restoration and Visitor Center projects are complete. The heat pumps are linked to a conventional system of supply and return air ducts which carry conditioned air to the different parts of the buildings.
Water or a form of anti-freeze is the medium that is pumped through the system. In the heat of the summer the medium is sent down to cool to 55 degrees and then returns to the transfer point where it is cooled further as necessary. In the cold of the winter the medium is similarly circulated so that the house can be warmed from 55 degrees up to 65 degrees. These tempered mediums are then used to cool or warm the house seasonally.
The well plan shown below locates 36 geo-thermal wells beneath the east lawn of the Martin House and northwest of the Barton House. Twenty additional wells were dug for the Greatbach Pavilion on the west side of the site.
 |
| A site plan of the geo-thermal wells at the Martin House |
 |
A geothermal transfer point beneath the Martin House
The Martin House has ample landscape into which the thermal wells were sunk but this process is also being used in dense urban areas as well. (My thanks to Susana Tejada for data on the Martin House)
|















