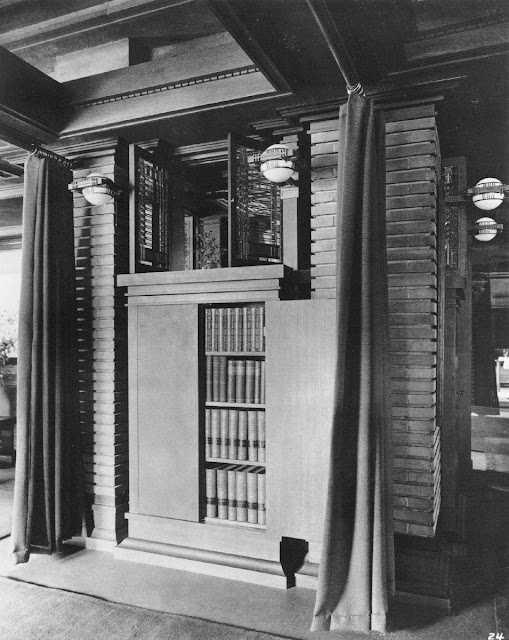 |
| Darwin D. Martin House detail view of pier cluster casement windows, laylight, and wall sconces. Biff Henrich / IMG_INK, courtesy Martin House Restoration Corporation. |
 |
| Living room pier cluster, Darwin D. Martin House (Photo, University Archives, State University of New York at Buffalo, by Clarence Fuermann, Henry Fuermann and Sons) |
 |
| Elevation, Darwin D. Martin House (J. Quinan) |
 |
| Illman House, 1904 (project) (The Frank Lloyd Wright Foundation Archives (The Museum of Modern Art |Avery Architectural & Fine Arts Library, Columbia University, New York) |
Elevations of the Ullman House project of 1904 and the Darwin Martin House also under design in 1904 have many similarities owing to Wright's use of pairs of large and small piers around the periphery of both buildings. The difference, as the plans (below) indicate, is that the Ullman House lacks the internal pier clusters of the Martin House with the result that the living room is a large and perhaps vacuous space that would require substantial structural spans. The relationship of the living room, dining room and kitchen of the Ullman House radiating west, north and east of the fireplace core is similar to that of Wright Ward Willits House of 1901. Perhaps the arrangement had some bearing on Ullman's decision not to build and led Wright to create the innovative pier cluster solution for the Martin House.
 |
| First floor plan, Ullman House, 1904 ( (The Frank Lloyd Wright Foundation Archives (The Museum of Modern Art |Avery Architectural & Fine Arts Library, Columbia University, New York) |
 |
| First Floor plan, Ward Willits House, 1901 |
 |
| First floor plan, Darwin D. Martin House (Drawn by HHL, Architects) |
3 comments:
Believe Wright never used this cluster pier plan again. Probably came from his Larkin bldg. use of stair and duct shafts. Well ahead of Louis Kahn's idea about served and servant spaces. The Ullman house plan clearly shows Griffin's influence on the landscape plan.
Sorry, the pier cluster is exactly the same plan but ten times smaller than the plan of the Unity Temple sanctuary.
Post a Comment